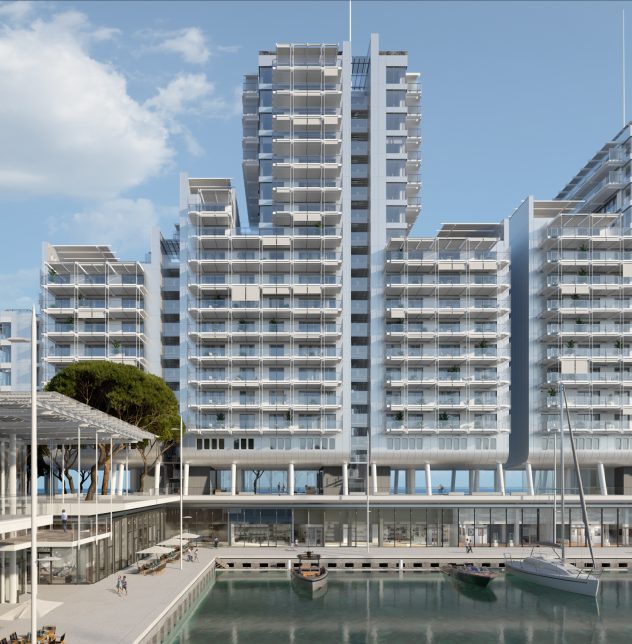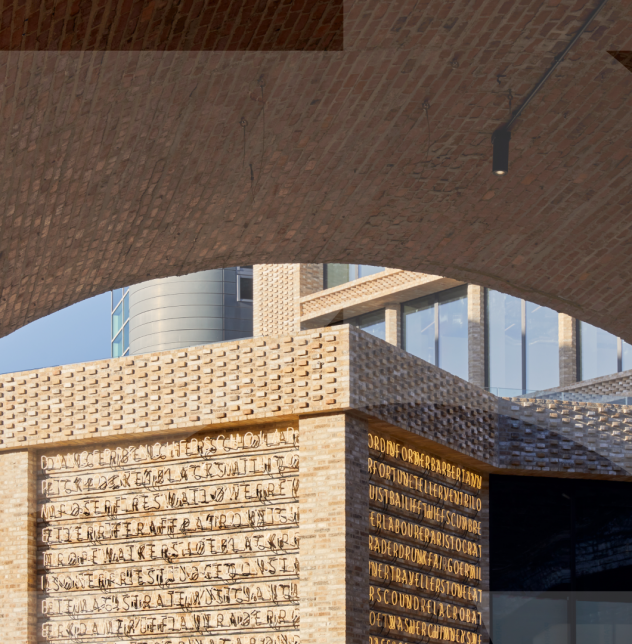MARK and HUB submit plans for landmark Birmingham BTR scheme
02 November 2022Pan-European real estate investment manager MARK and Residential developer HUB have submitted plans for a residential-led development at 2 Snowhill Plaza in Birmingham.
The proposed scheme would deliver 462 Build to Rent homes as well as new public realm, ground-floor commercial space and on-site residents’ amenities.
Designed by multidisciplinary architecture and urban design practice Metropolitan Workshop, the proposal for 2 Snowhill Plaza would replace a vacant commercial property with a world class residential scheme that maintains the distinct local character of Snowhill and brings new homes to the area. The 48-storey building would be a new addition to the emerging cluster of taller developments in Birmingham City Centre, with new enhanced public realm to strengthen the relationship with the neighbourhood by improving biodiversity and accessibility for all.
The scheme was developed in close collaboration with the local community and key neighbourhood stakeholders. It involved a series of on-street interviews, consultation events and outreach to the local business district.
Located in the centre of Birmingham, in close proximity to the Snow Hill railway station, Colmore Row, Jewellery and Knowledge Quarters, the proposed development has excellent transport links and is a walking distance to the area’s amenities.
Brad Burridge, Senior Development Manager at HUB, said: “We are really pleased to have submitted plans for our second project in Birmingham which, if approved, would provide hundreds of design-led homes within a striking landmark building, as well as new green space, opening up this key part of central Birmingham. Our aim is for 2 Snowhill Plaza to provide high quality homes in the midst of one of Birmingham’s busiest commercial districts, giving residents easy access to all that the city has to offer.”
Nick Kemp, Senior Architect at Metropolitan Workshop, said: “Our team took their inspiration from Birmingham’s bold post-war architectural heritage, such as Alpha Tower by R. Siefert & Partners and Colmore Row by John Madin. The proposed building would create a valuable new pedestrian connection between Snow Hill and Weaman Street. Our design distributes the internal and external amenity spaces across four different levels of the building to provide residents with easy access to a wide variety of communal functions.”

