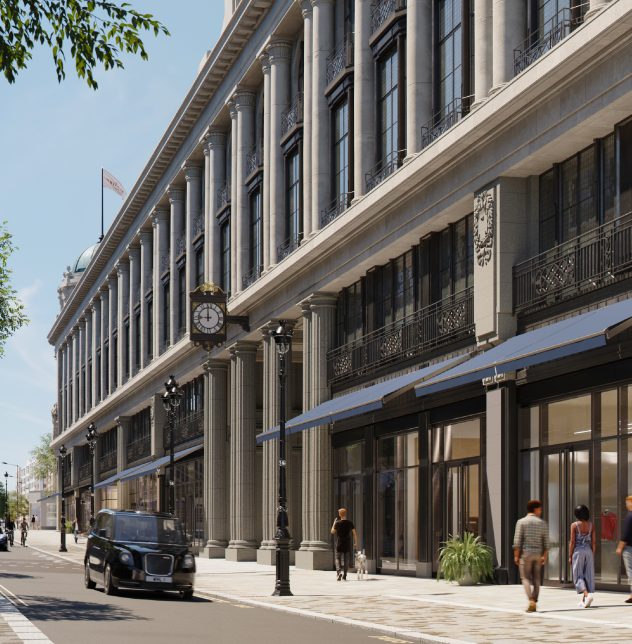The Whiteley unveils inaugural show apartment designed by Kelly Behun
15 December 2023The Whiteley, the former home of London’s inaugural department store being re-imagined into a 1.1 million sq. ft residential and hospitality address, has today unveiled the first completed residence. Curated by Kelly Behun, the New York City based designer has conceived an interior for the palatial three-bedroom apartment that takes inspiration from both its surroundings and history, to blend old-world charm with contemporary vibrancy.
Delivered by development managers Finchatton, with investment partners MARK and C C Land, the £1bn regeneration project – set for completion in 2024 – tapped the AD 100 interior designer to furnish a loft-style open plan apartment.
Marcus Meijer, Founder and Chief Executive Officer of MARK comments: “The Whiteley is iconic. The sheer size, grandeur and history of the building is what makes it unique, and we had to ensure we appointed a designer who celebrated that. Kelly Behun’s designs are always mindful of a building’s setting, views, and context and that aligned with our own vision. Her mastery shines through in the crafting of this show apartment, seamlessly fusing classic timeless elegance with an unexpected twist.”
A mix of tones from rich golds and verdant greens to dusky roses and lavenders, all drawn from The Whiteley’s proximity to Hyde Park, have played a pivotal role in the overall colour palette. Combined, it creates a warm and cosy yet modern environment that enhances the layout of the residence. Thoughtfully selected plants throughout the apartment serve as a vital means for the home’s interior to establish a profound connection with the natural world outdoors.
Nods to The Whiteley’s original architecture and façade are apparent throughout. The 3,193 sq.ft residence’s soaring ceiling heights – exceeding four meters – and heritage windows bathe the apartment in natural light, creating a grandeur rarely found in the heart of the city. Elements such as fluted millwork columns and herringbone floors preserve the home’s historic roots, reflecting a commitment to honouring the building’s heritage while infusing it with a fresh, modern aesthetic.
Kelly Behun comments: “As a diehard New Yorker, if I think about the one other city in the world where I could see myself living, it’s always London. When I was sent the details of the building, and who the team behind it were, I was hooked. It’s absolutely magical. The volume of the space, the abundance of natural light, and the fact that this apartment sits behind the original façade, complete with heritage style windows – there’s no other building I’d want to debut in London for.”
Demonstrating a commitment to craftsmanship and individuality, Kelly Behun has incorporated multiple bespoke and handmade furniture pieces throughout. One of the guest bedrooms, clad in a wallpaper designed by Behun for Calico Wallpaper and based on a surreal forest dreamscape, adds a distinctive touch to the walls. Additionally, a custom walnut dining table by Belgian artist Benoit Viaene was specifically selected for its organic shape and hand carved surface – representing a departure from convention, placing diners at slightly looser angles to each other and inviting a less formal way to commune with one another. Behind, a large scenography painted mural, hung like a tapestry, anchors the main wall in the open plan dining/kitchen/living room space. A collaboration between Kelly Behun’s studio and the Brooklyn-based scenic backdrop painter Sarah Oliphant, the murals’ pastoral theme and earthy tones reinforce the apartment’s connection to the outdoors.
Using natural fabrics and organic shapes, Kelly Behun’s interior design philosophy establishes a tactile and inviting atmosphere, particularly in the apartment’s living area. Here, a unique rug by fashion designer Mary Katrantzou for The Rug Company has been strategically reimagined with an offset sunburst pattern that catches the sun’s radiant glow as it filters through the original mullioned windows, anchoring the room and exuding warmth. A pair of hand sculpted torchiere style sconces were commissioned from artist Chris Wolston, enhancing the magnificent ceiling heights and scale of the rooms, whilst the addition of a dynamic painting by Kathleen Mullaniff captures the spirit of an English garden. Strategically placed at the heart of the home is the apartment’s kitchen, flanked by the entertaining spaces. The island, adorned with statement hand carved stools from Bali and a custom wicker pendant fixture, encourages a space to gather and entertain.
First residents at The Whiteley will move in from Q1 2024, with the wider scheme due for completion in 2024. The Kelly Behun apartment is on the market for £12.5million.

